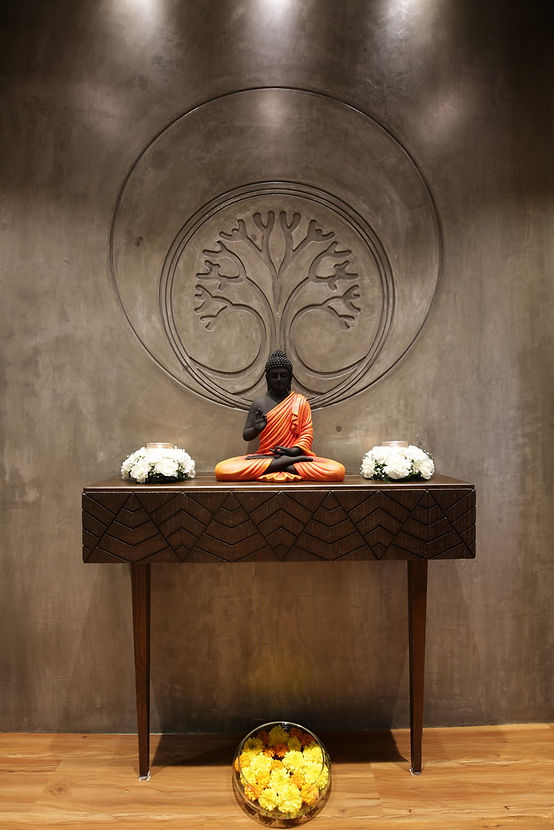
" Shaurya "
" Tasteful zen-like living space. "

Client
Project Type
Scope of Work
Location
Carpet area
Completion Year
Dr Bhavin Patel
Appartment
Interior Designing Vadodara, Gujarat
1215.78 Sq. Ft
2018
After living in a huge bungalow in Karjan for many years, the client Dr. Bhavin Shah and his family decided to relocate to Vadodara where they wanted a small and cozy home for themselves. The 1215 sq ft 3bhk apartment was perfect in size for their family of 4 which includes the client, his wife and two kids. They appointed us to give the interior of the apartment a contemporary look with of touch of ethnicity.


The Entrance

Entrance Foyer

The Entrance Foyer

The entrance foyer is worked in a way to give the serene character to the house, the impactful Buddha statue with the bodhi tree as the backdrop and the grey RCC finish on the wall uplifts the whole character and draws you into the house.

The Living room

Living Room

The living room is kept undivided from other spaces of the house thus enhancing the feel of openness while the contradicting vinyl flooring along with exposed brick work adds warmth to the space. The colour quotient is brought in through the vibrant textured cushions and the canvas palette knife paintings that becomes a highlighting feature of the living room. The minimalistic house has a collection of interesting decor pieces, while some of them stand out, other blend in with the interiors. The neutral couch soothes the eyes as the rest of the room has earthier feel.

The lighting is designed to give a warm ambient environment with highlights on certain elements.

Kitchen & Dining

Kitchen and Dining
Following the concept of openness and keeping the things more simple yet classy a round white dining table with wooden touch was opted. The circular false ceiling with round table and simple storage on the side blends seamlessly with the neutral warm palette of the house.


Bedrooms and Baths
The house has 3 bedrooms with earch having an attached bathroom.
Each bedroom of the house has been given adequate attention for function, design and taste.

Complete Gallery





































